Greg Hanberry, Director of Cirrus Homes, a green home builder for 28 years, in this video, discusses his experience with the ICF (insulated concrete form) Monopour System.
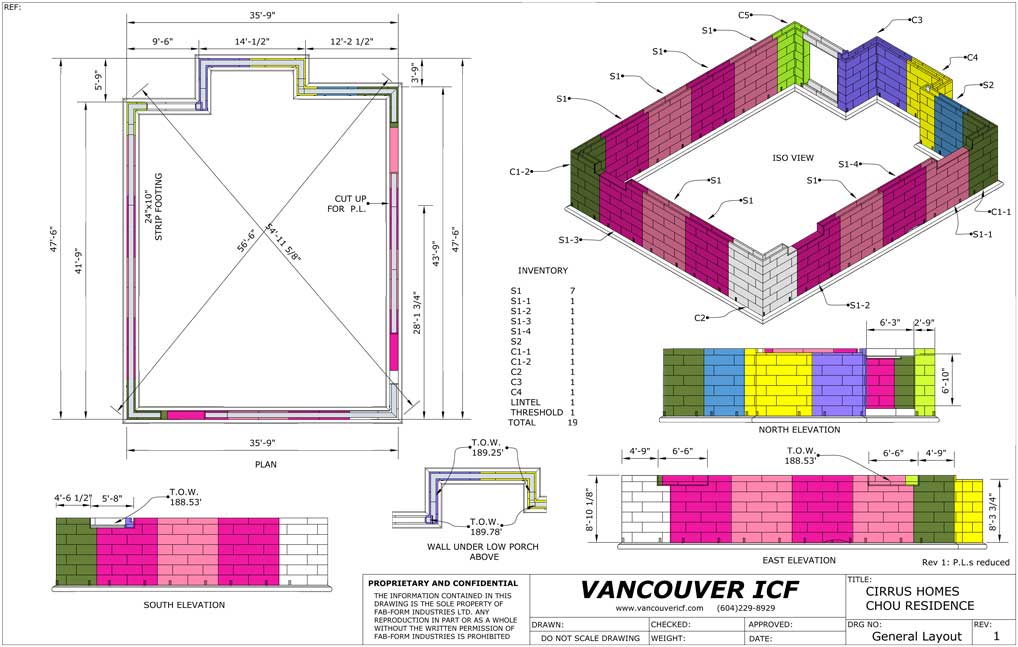
The ICF monopour foundation is built in componets with the fabric bag (which forms the footing) attached to the bottom of each panel. The different coloured elements shown above represent a separate panel. Once the contractor has approved the working drawings, the manufacturing begins.
The working drawings allow the builder to carefully review of the top of wall elevations and final dimensions so that site errors and resulting delays and expenses are avoided. Even point loads in the footing are easily accomodated as shown in the drawing above.
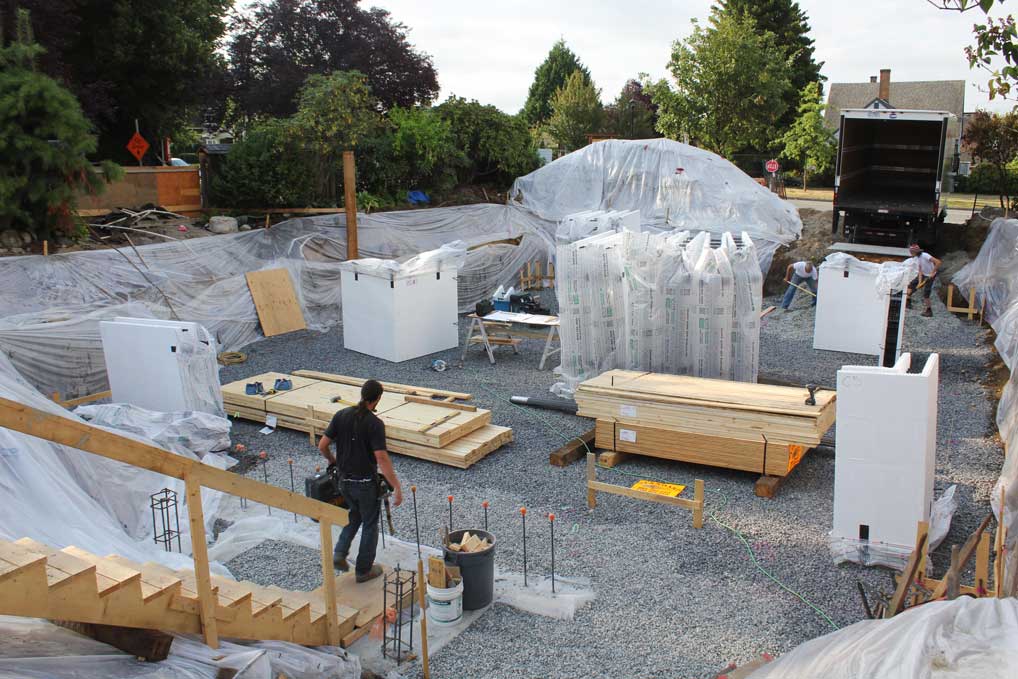
Monopour panels are delivered by truck to the jobsite. Notice the drainage layer across the site to prevent ground moisture entering into the concrete. Notice also the string lines and batter boards which will be used to align each panel.
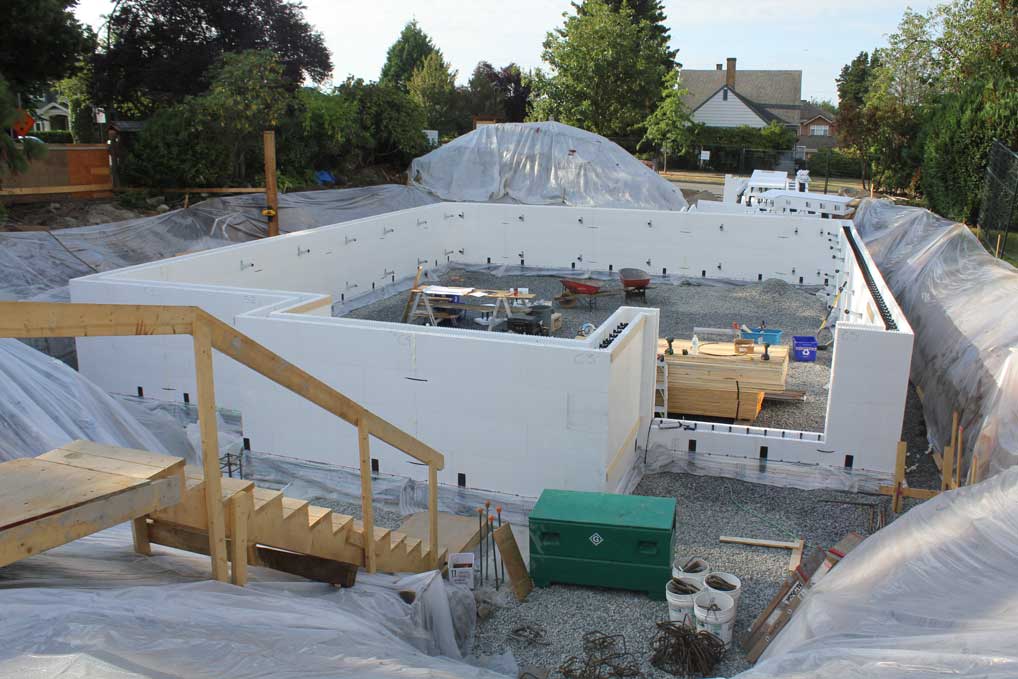
The first level of Monopour panels including the footing bag have now been installed. Zont™ waler brackets have been screwed into the webs on about 6' on center. 2x4 walers and strongbacks will be installed next.
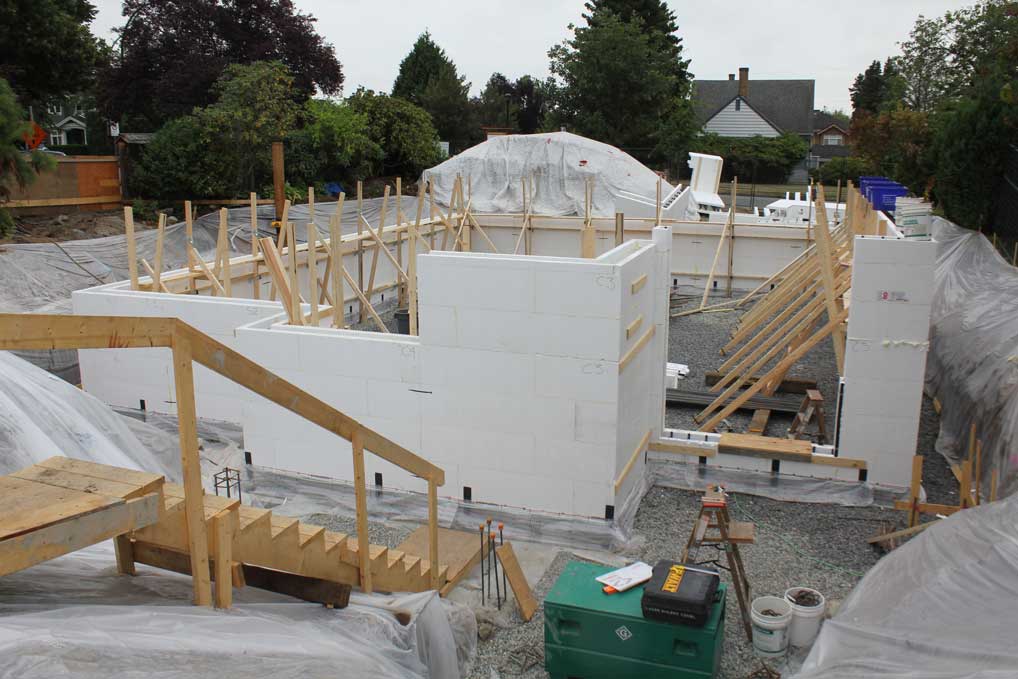
The 2x4 walers and strongbacks have been installed. Kickers are placed on each strongback to plumb the wall. A 2x10 has been added for the walkway in order to easily install the top panels.
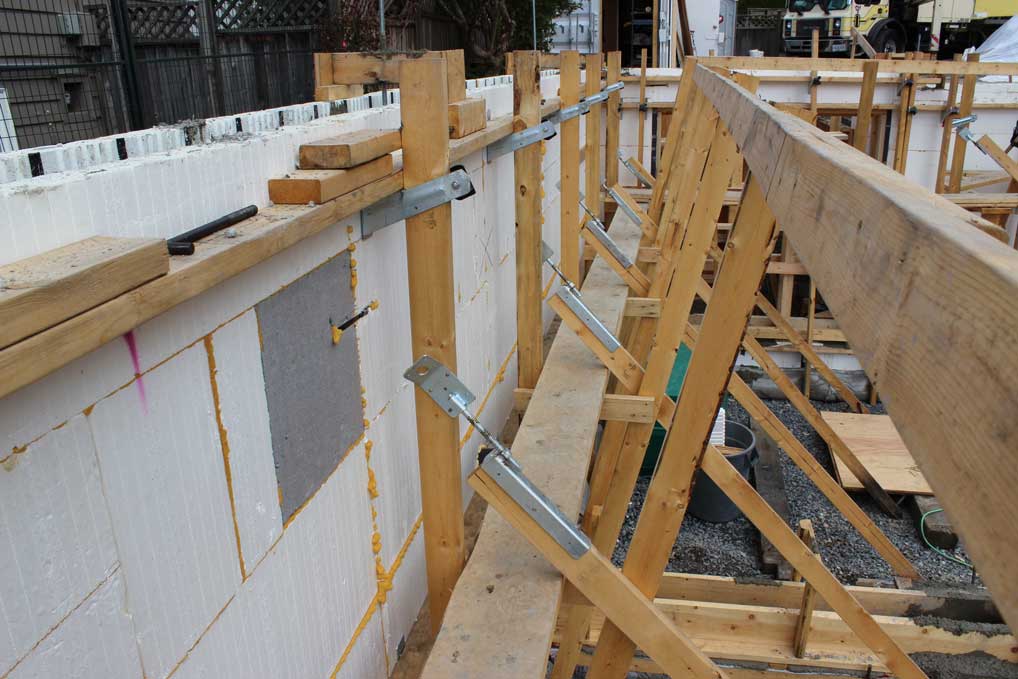
This photo details the walkway and railing. The Zuckles™ are easily adjusted while standing on the walkway.
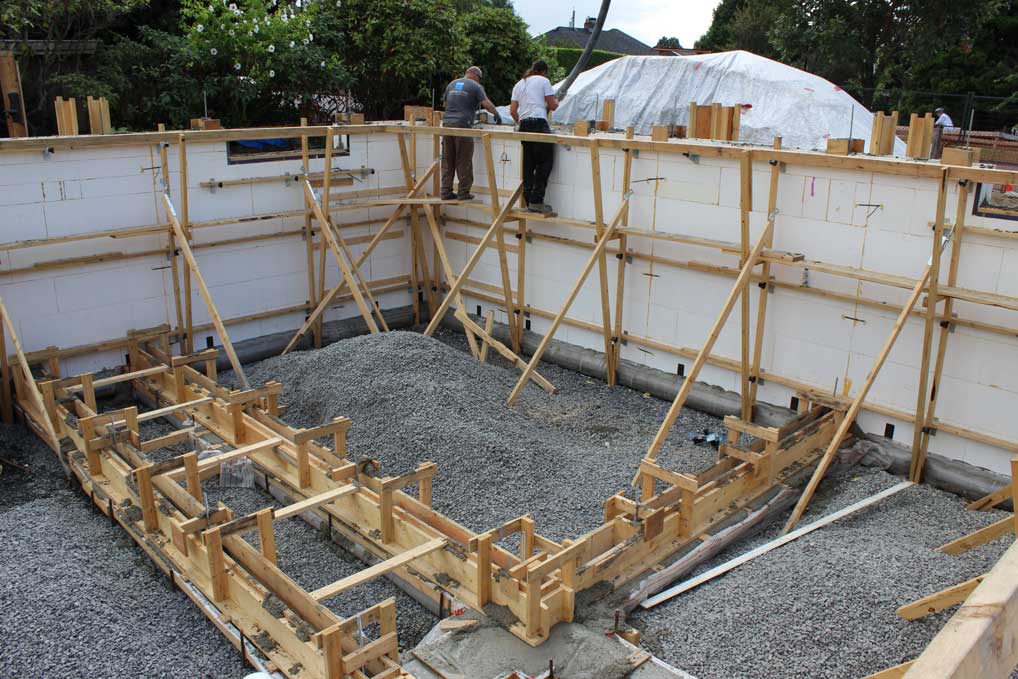
The concrete was first placed in the perimeter footings and up into the wall one to two feet. This concrete was allowed to go 'off' as the internal footings and stem walls were filled. Then the ICF wall was filled in 3 to 4' lifts.
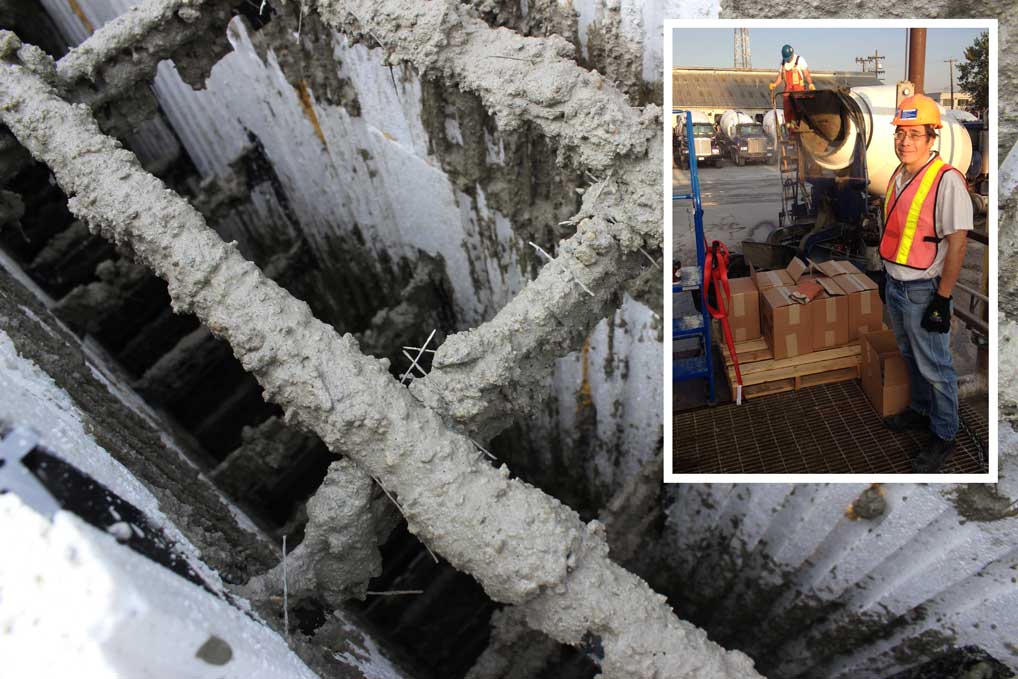
Reinforcing for the walls and footings was done by Helix® micro rebar, speeding the rate of construction and reducing construction costs. Cirrus placed two rebars at the top of the wall, but the rest of the forms had no rebar. Note the fibers showing on the ICF plastic webs.
The Helix® was added to the ready mix trucks at the Allied Concrete plant to ensure the correct dosage and proper dispersion throughout the concrete. Click HERE for more information on Helix®.
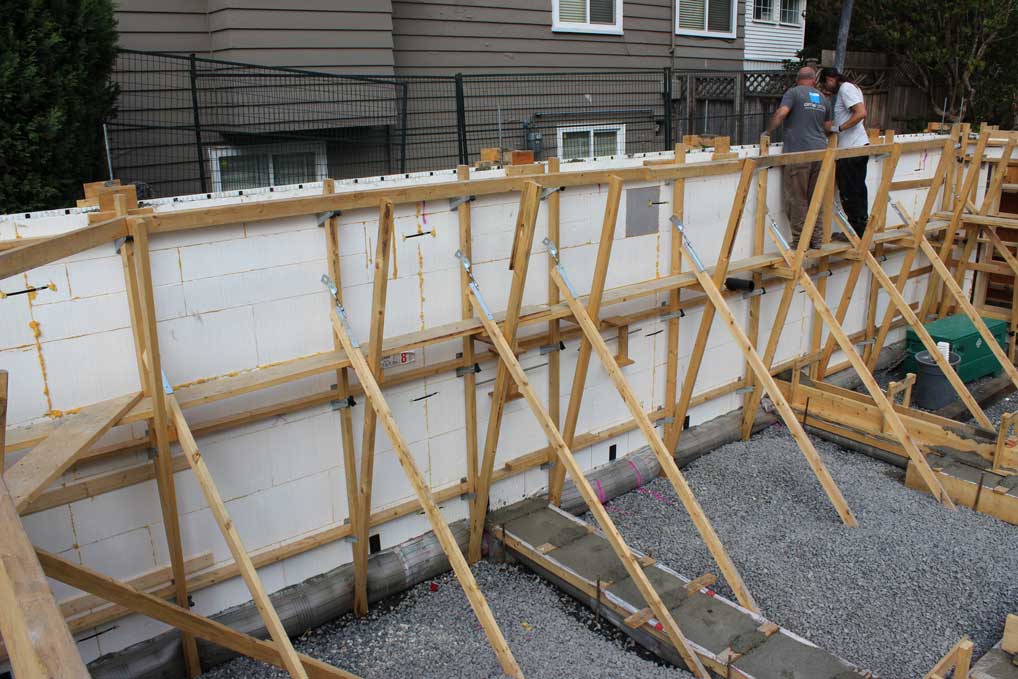
Placing the final lift of concrete in the ICF wall.
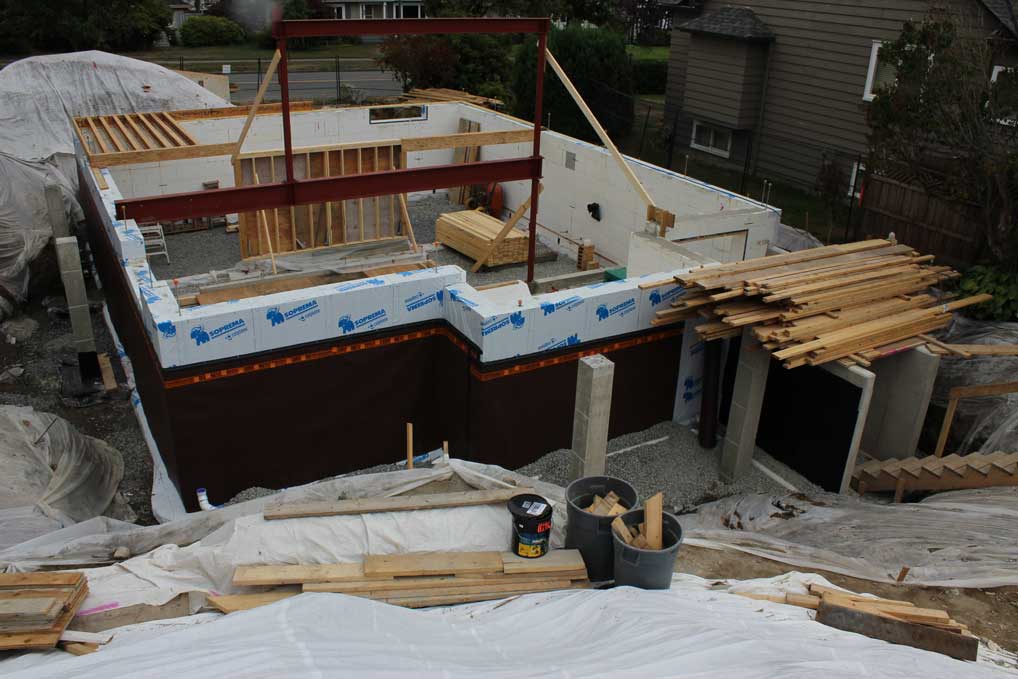
Cirrus Homes takes great care in protecting the foundation from ground moisture. First, a peel and stick membrace is placed on the cleaned ICF wall, overlapping the Fastfoot® fabric. Then a dimple membrane is attached over the peel and stick to provide a drainage layer.